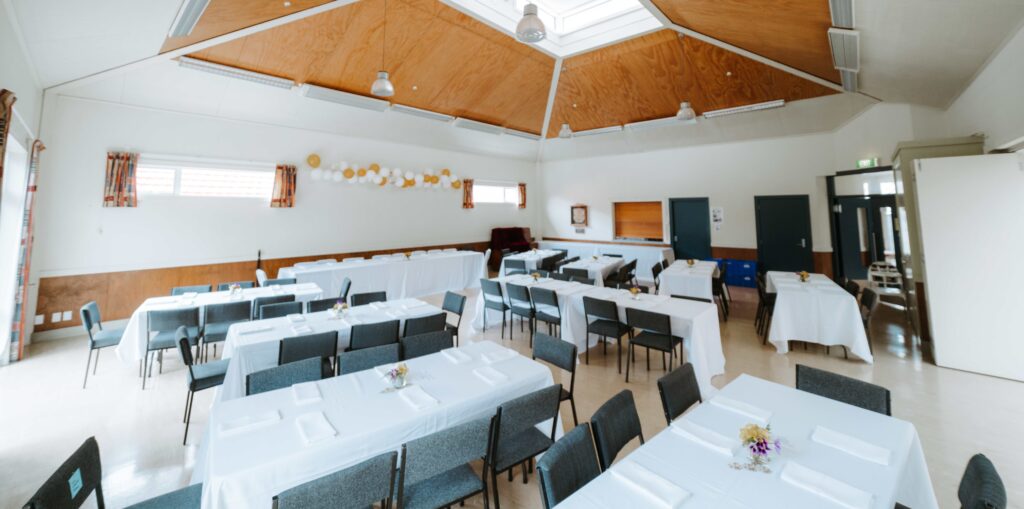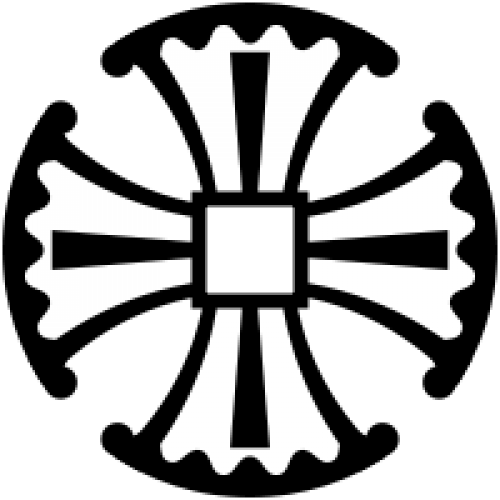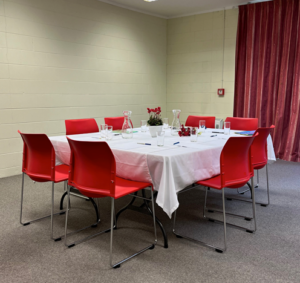
St Luke’s Centre, 34 Pitt Street, Wadestown
The St Luke’s Centre has several spaces, and our church itself, that can be hired. We welcome interest from community groups, local businesses and from anyone who would like a well-maintained friendly space to use for their regular meetings or one-off event.
All our spaces have:
- Heating
- Excellent acoustics
- Toilets
- The upstairs kitchen services all spaces. It has an electric hob, oven, crockery, cutlery, tea pots, coffee pots and so on. Servery to the main hall, alternative door access to service other meeting spaces
- 100% National Building Standard (NBS)
- Wifi
Atrium (large hall):
- Entrance from Pitt Street
- Large hall space, including the cloister that abuts to the church (the cloister area can be closed off)
- Atrium 11m x 10m, plus the cloister 11m x 3m (107m²)
- 100 person capacity
- Vinyl flooring
- Chairs and tables available. Can be set up theatre-style, banquet style with tables, etc.
- Can easily be used for a dinner
- Disabled access
- Accessible toilet
- Screen is available for presentations
- Lovely views over the western hills
- Hire: $35/hour (GST inclusive); rental period includes set-up and clean-up time. Two-hour minimum hire.

Atrium set up for celebratory lunch
Lower meeting room in hall (downstairs):
- Entrance from Pitt Street
- 9m x 6m (54m²)
- 25 person capacity
- Carpeted floor
- Chairs and table available
- Internal stairs if accessed from the Atrium. There is, however, flat access from the driveway off Pitt Street. There is no kitchen or accessible toilet on this lower level
- Opens to a sunny private terrace area
- Hire: $30/hour (GST inclusive), rental period includes set-up and clean-up time. Two-hour minimum hire.
Church:
- Entrance from Wadestown Road
- 22m x 7.4m in total. The nave is 14m x 7m. (108m²)
- 100 people capacity; 20 pews with five people per pew
- Disabled access
- Screen is available for presentations or slide shows
- Access to the Atrium
To find out more about the St Luke’s spaces, please contact our Parish Administrator:
T: 04 473 6472
E: office@slw.org.nz
We are shortly to add an online diary for the spaces in the St Luke’s Centre. In the meantime, please contact the office to enquire


